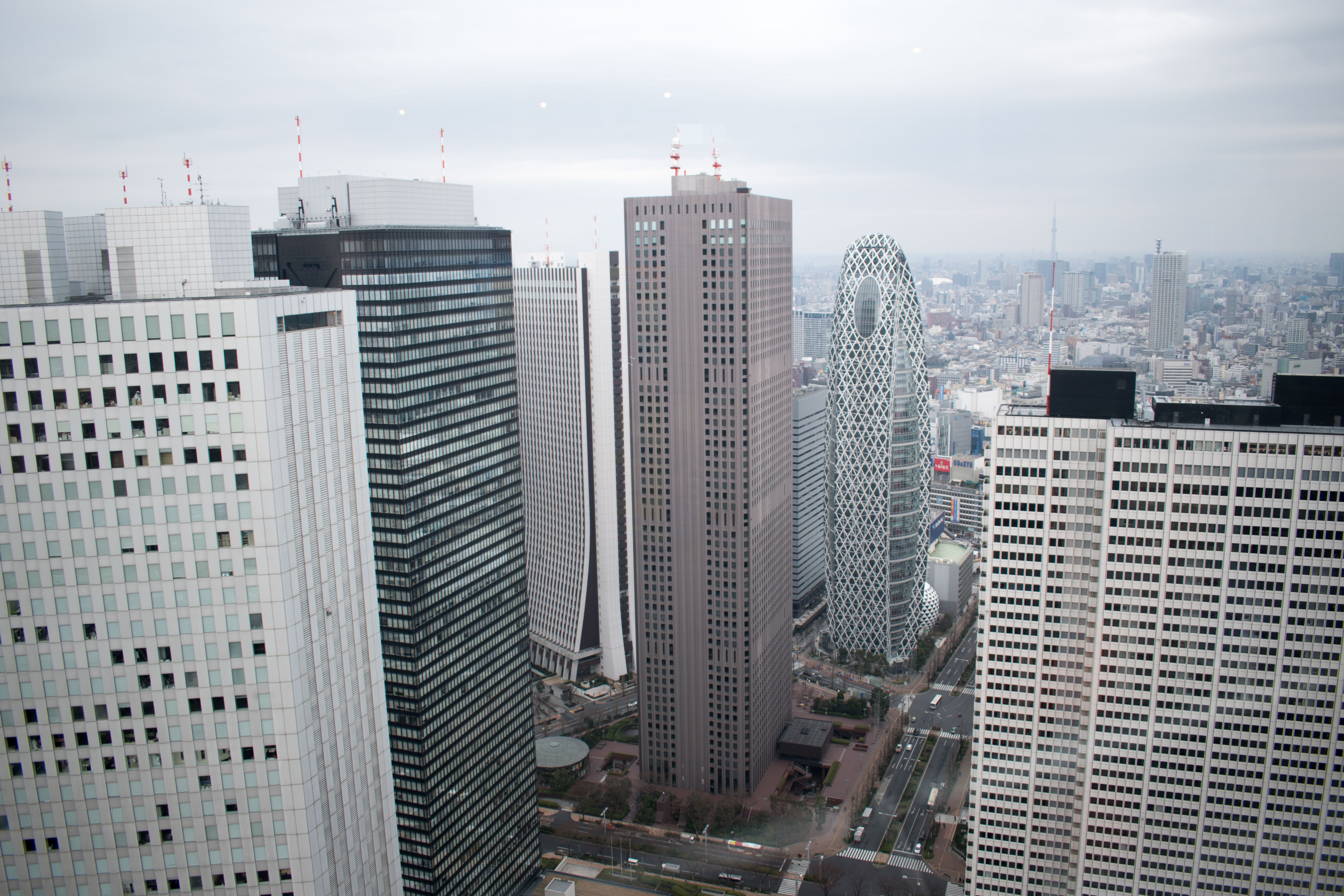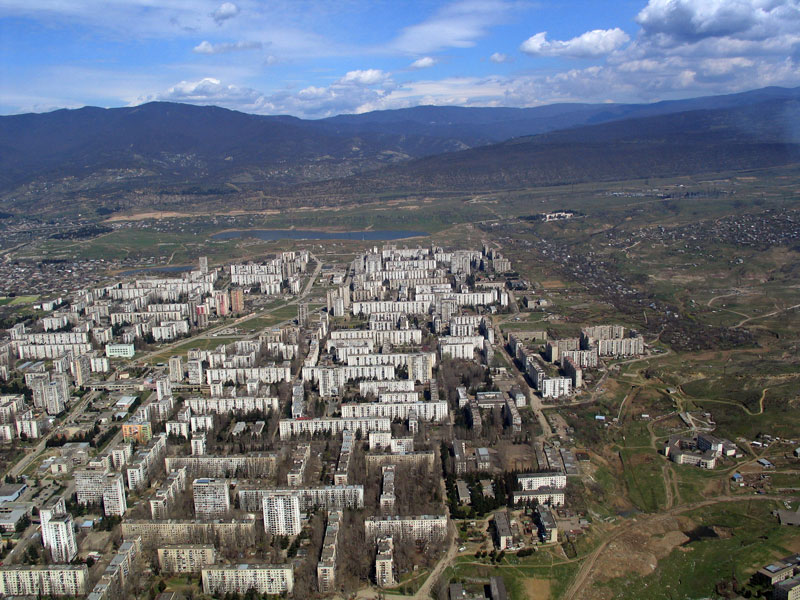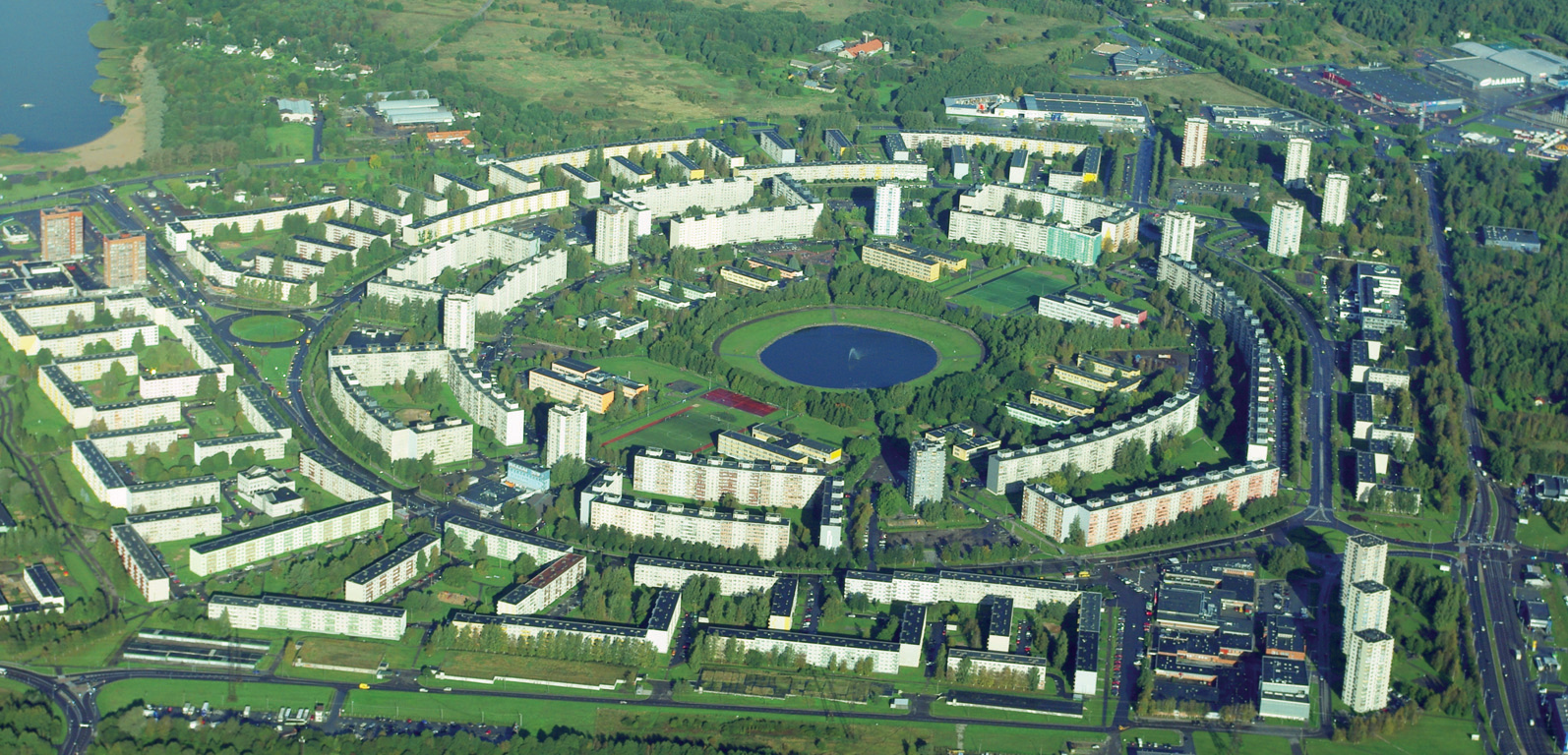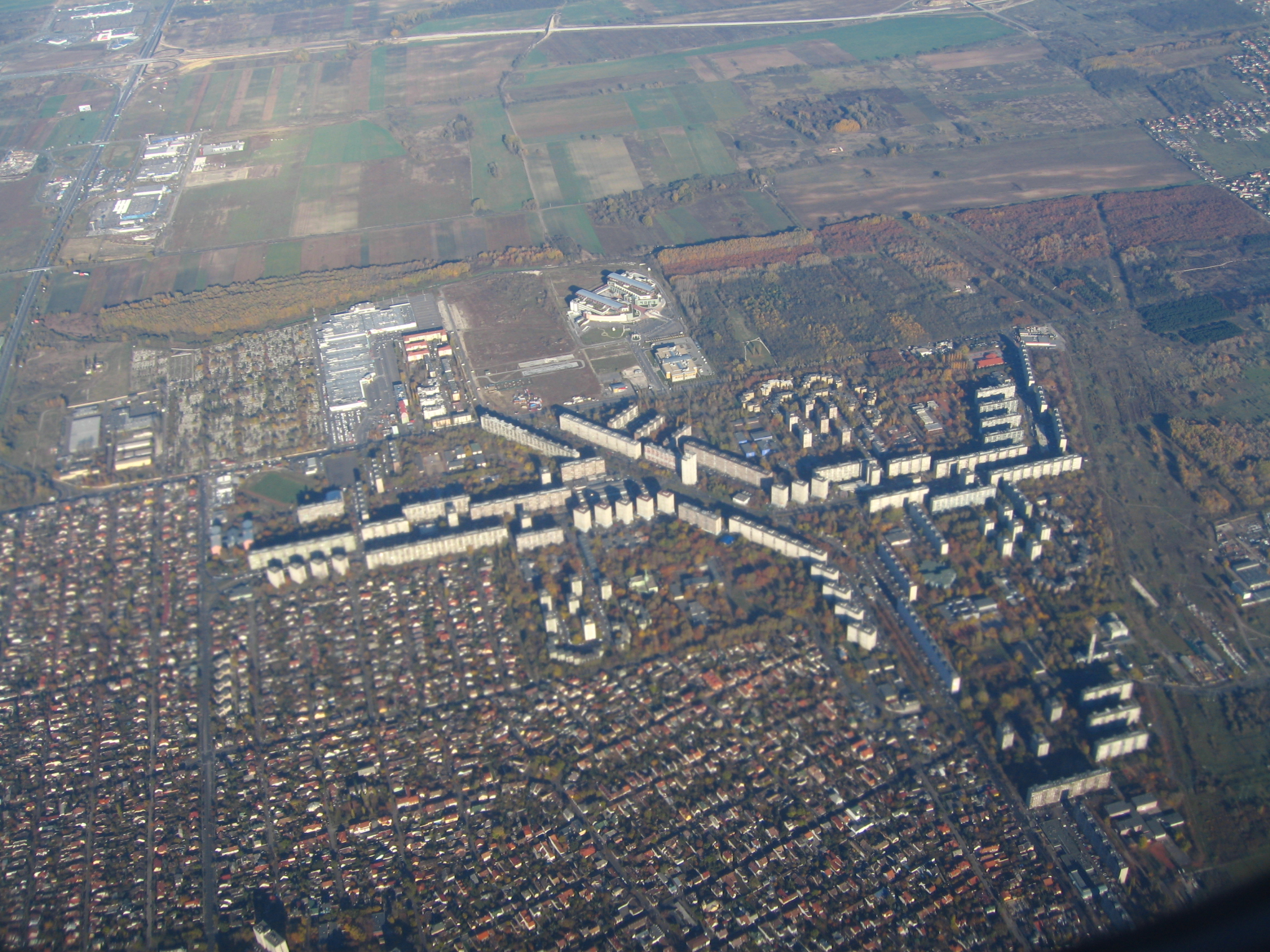For walkable cities where you need no cars, you have old cities like Barcelona, Paris, Vienna, etc where you have a bunch of mid-rise buildings placed close together. Or you have cities like Tokyo with tall skyscrapers and large plazas below, or you have Soviet cities, which seem to mostly be mid to tall-ish buildings, but with fairly wide clearances between buildings. I’m really curious about the planning behind this, since as a general rule, buildings tend to get exponentially more expensive per square meter of floor space as they get taller, contrary to economies of scale, so most urban planning circles say that skyscrapers are only really practical if your population is really high, like Japan and China. But, with midrise buildings, you have to make them sufficiently close together or else you sacrifice density and walkability. So, I’m curious as to what the rationale was in planning the building heights, spaces between buildings, and general densities of Soviet cities.
Pictures for comparison:
Mid rises close together:



High rises with wider gaps:



Soviet Microdistricts:






It’s definitely really nice that they designed it specifically around walking to almost all of errands. I see that a lot of microdistricts have large gaps of trees or non-car spaces. What do you think of those?
I don’t know, maybe space for more future buildings, or just leaving some green spaces with grass and trees so the buildings aren’t so close together that it feels claustrophobic? Not sure what the intent was. But even with all that spacing you still get a higher density than with typical suburban single home sprawl of the sort you see in the US because the apartment blocks fit many more people. When space is plentiful i think it makes sense to space things out a bit as long as it’s still walkable, why cram everything together if you don’t have to? In the center of the bigger cities where the density has to be higher of course you don’t see that much spacing. I think there is no one size fits all model, you just have to adapt your urban planning to the requirements imposed by the available space and the local climate of wherever you’re building - obviously the optimal layout for places in Eastern Europe vs somewhere like Greece or Spain is going to differ.