For walkable cities where you need no cars, you have old cities like Barcelona, Paris, Vienna, etc where you have a bunch of mid-rise buildings placed close together. Or you have cities like Tokyo with tall skyscrapers and large plazas below, or you have Soviet cities, which seem to mostly be mid to tall-ish buildings, but with fairly wide clearances between buildings. I’m really curious about the planning behind this, since as a general rule, buildings tend to get exponentially more expensive per square meter of floor space as they get taller, contrary to economies of scale, so most urban planning circles say that skyscrapers are only really practical if your population is really high, like Japan and China. But, with midrise buildings, you have to make them sufficiently close together or else you sacrifice density and walkability. So, I’m curious as to what the rationale was in planning the building heights, spaces between buildings, and general densities of Soviet cities.
Pictures for comparison:
Mid rises close together:



High rises with wider gaps:
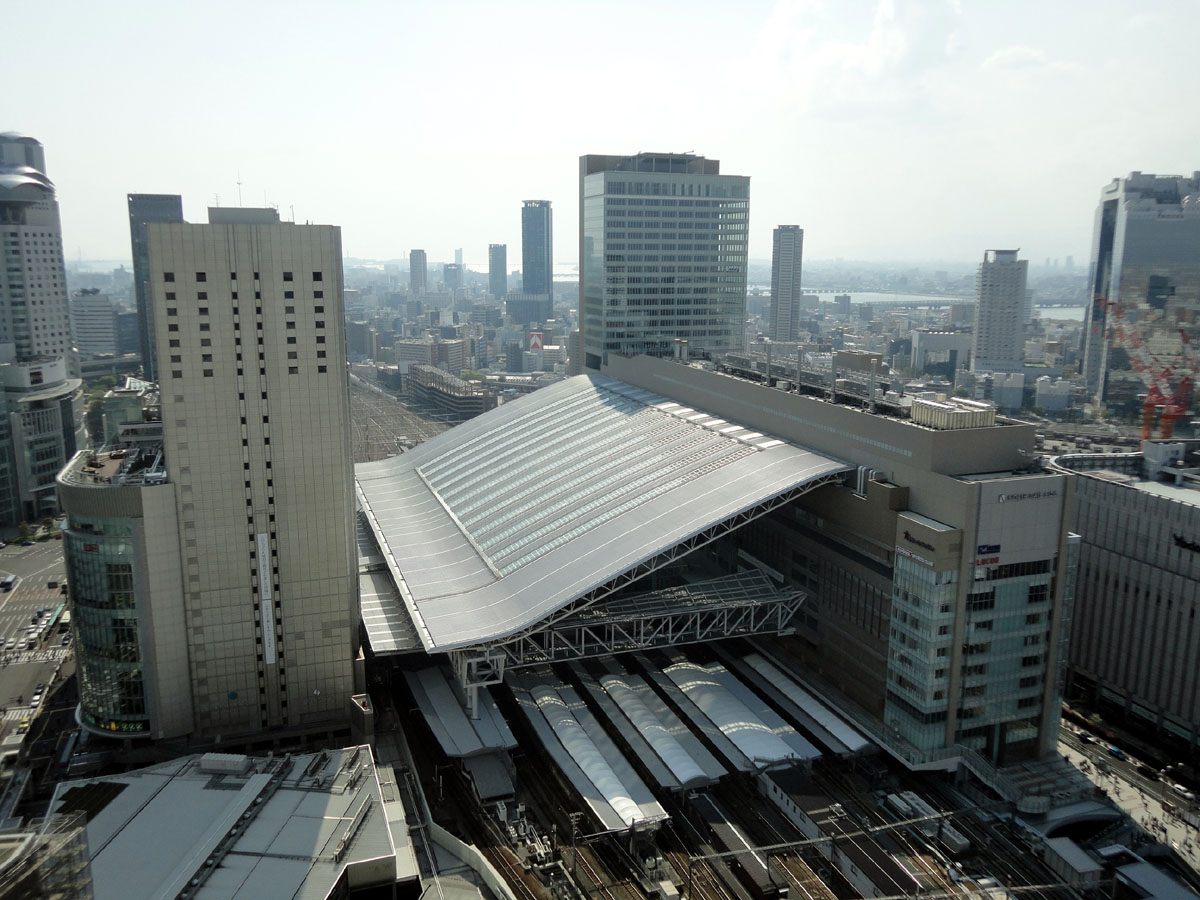

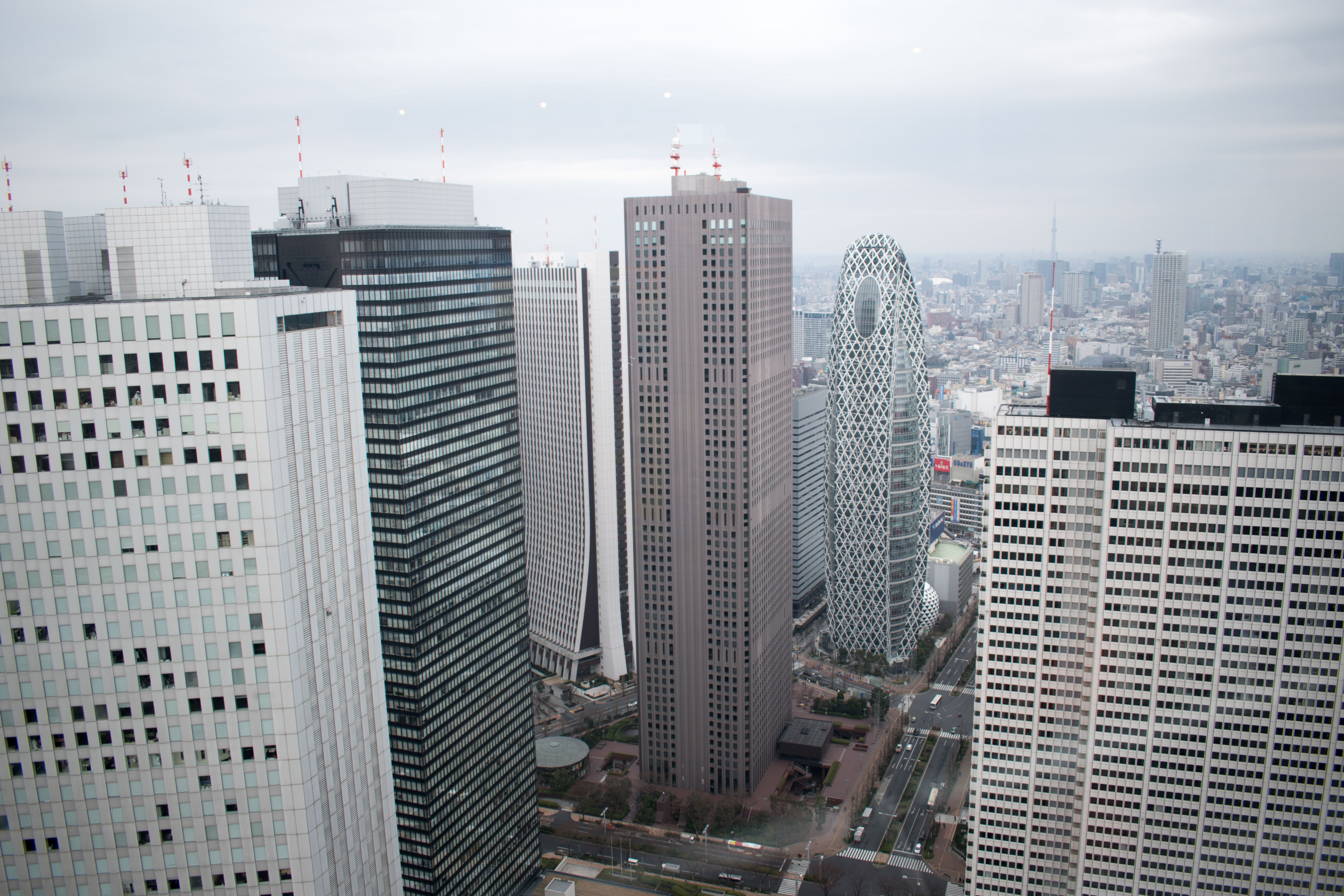
Soviet Microdistricts:
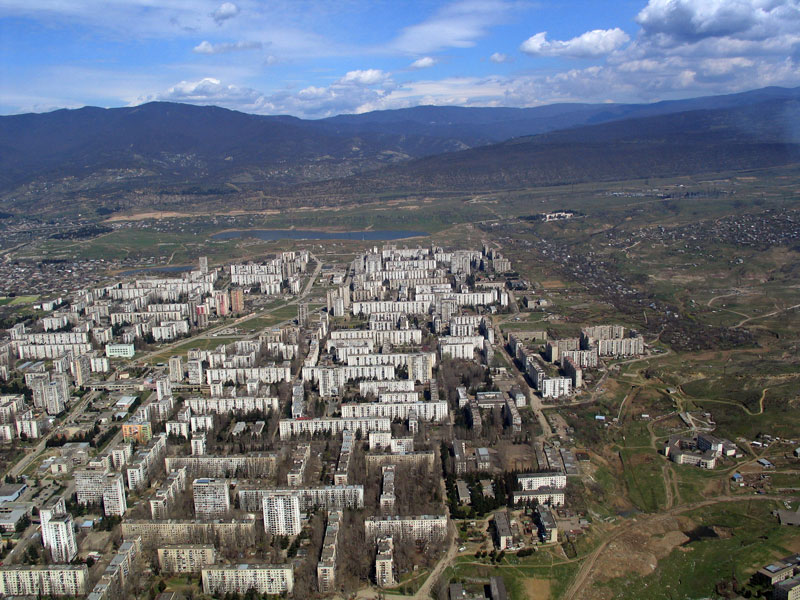
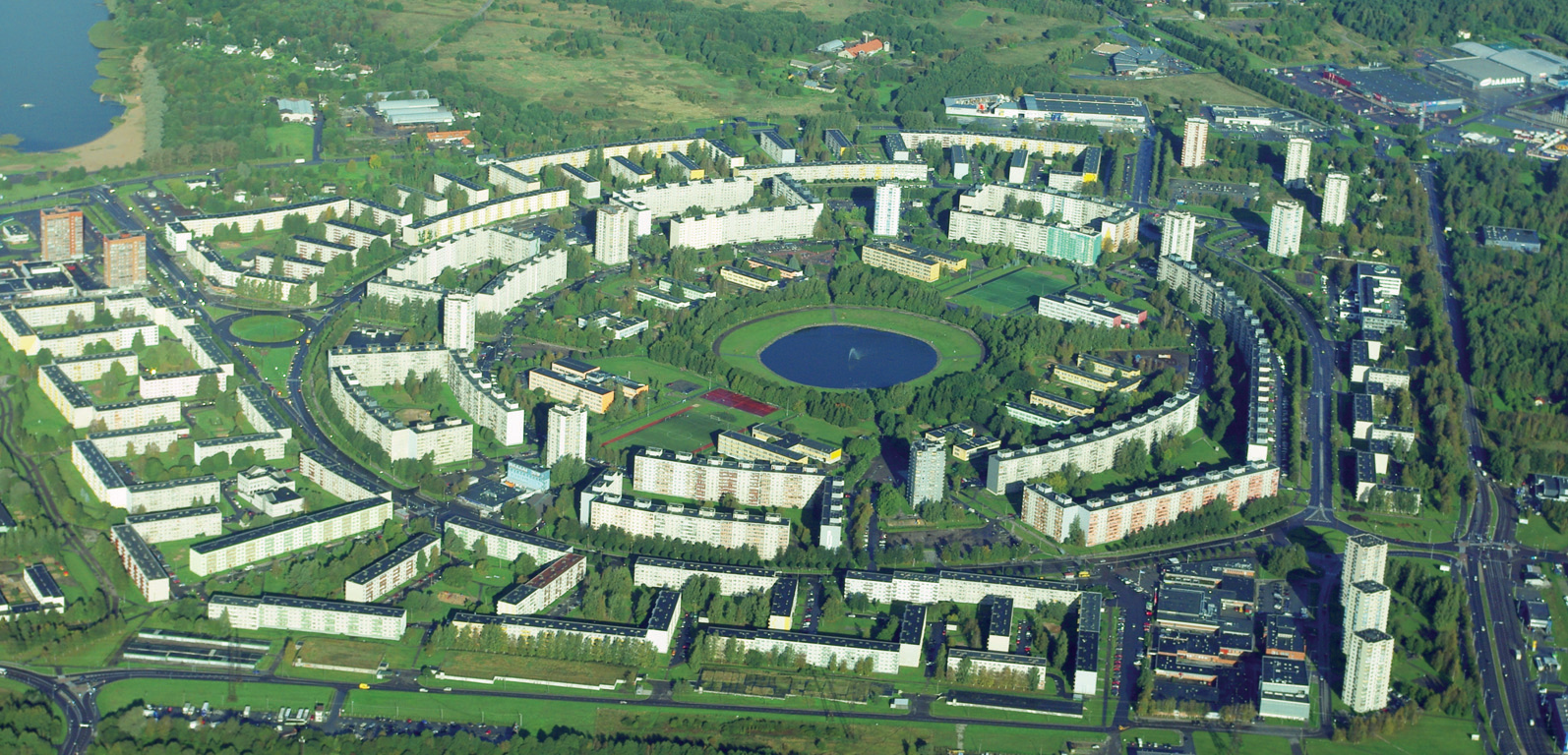

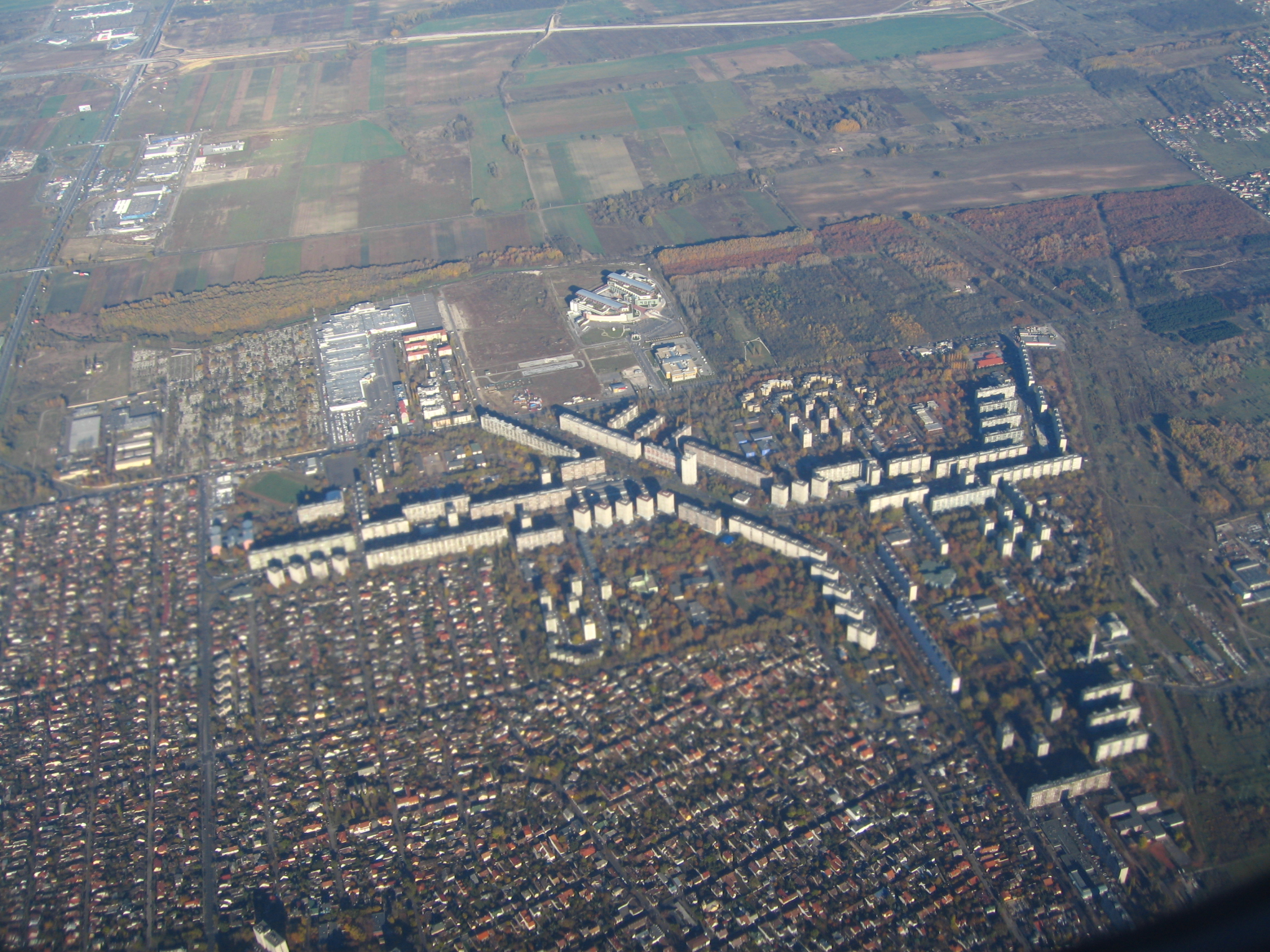


This sounds like one of those “arcology” things architecture firms like to make renders of but nobody buys. 🤔