There are a lot of ways to build a dense city. You can go the old European city route and have a bunch of low and mid-rise buildings very close together, resulting in a fairly liw city skyline with small gaps between buildings. Or, you can have mostly skyscrapers with large clearances between them to get a similar density as the European city but with more empty space on the ground for trees or amenities, at the cost of being more expensive to build since economies of scales don’t really apply to buildings, and tall buildings cost exponentially more per area of floor space than shorter buildings. But, many people prefer having more space on the ground, while others prefer street level shops being close together so you can easily get between them.
Or, you can have a city centre that has both really tall buildings and narrow building clearances to get extreme densities. Hong Kong, Singapore, and other large Asian are examples of this, as well as Manhattan. But I know many people say they hate
Or, you can interleave tall and short buildings such that you get good density of street level shops, while still having more vertical space.
What do you think? For walkable and low car use city development, how would you personally like it to be built? Why? Also, if you have a picture to show as an example of what you mean, I’d love to see it!
Here are some pictures that I have for reference:
Old European city:



High rises further apart:




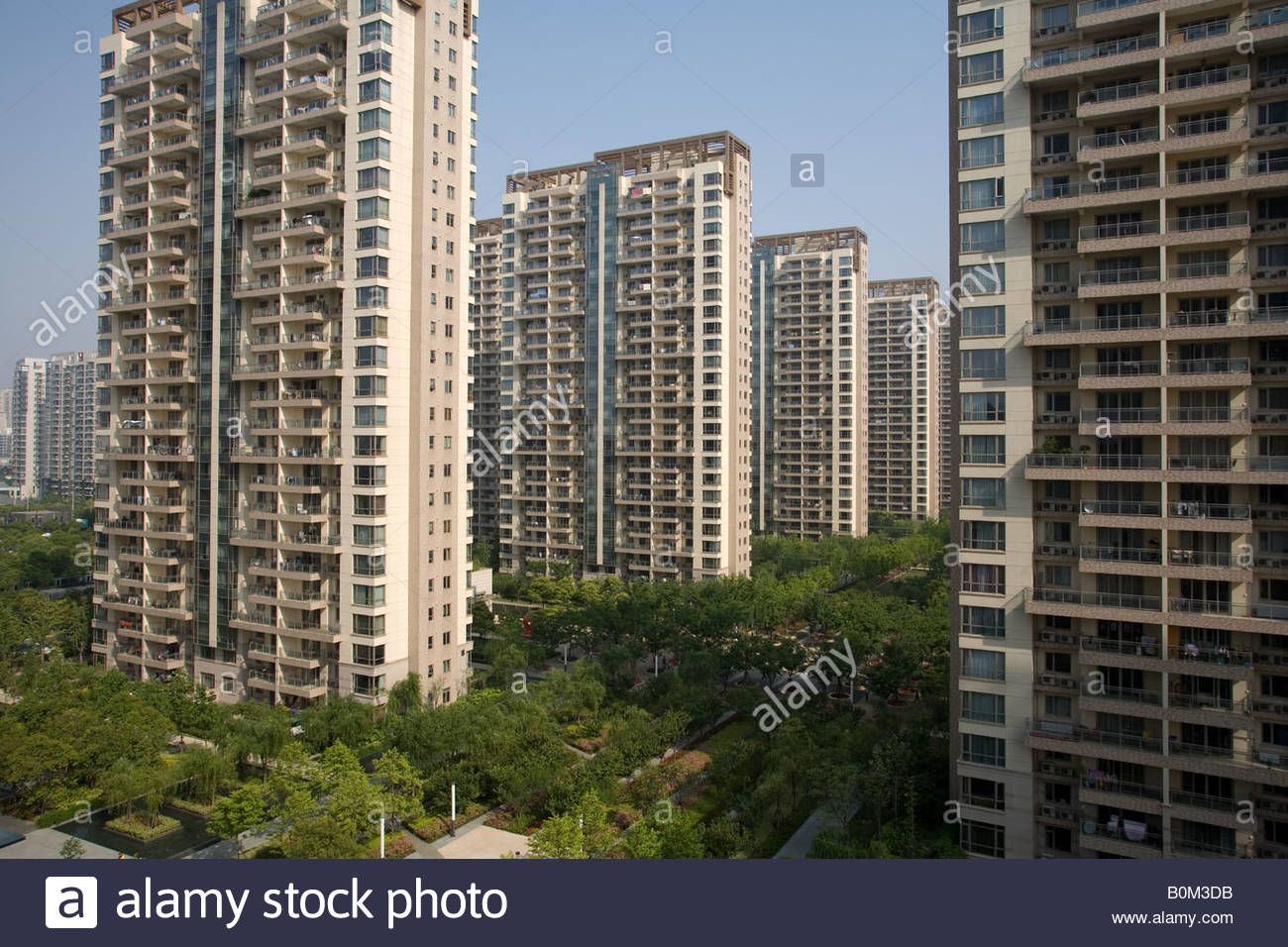
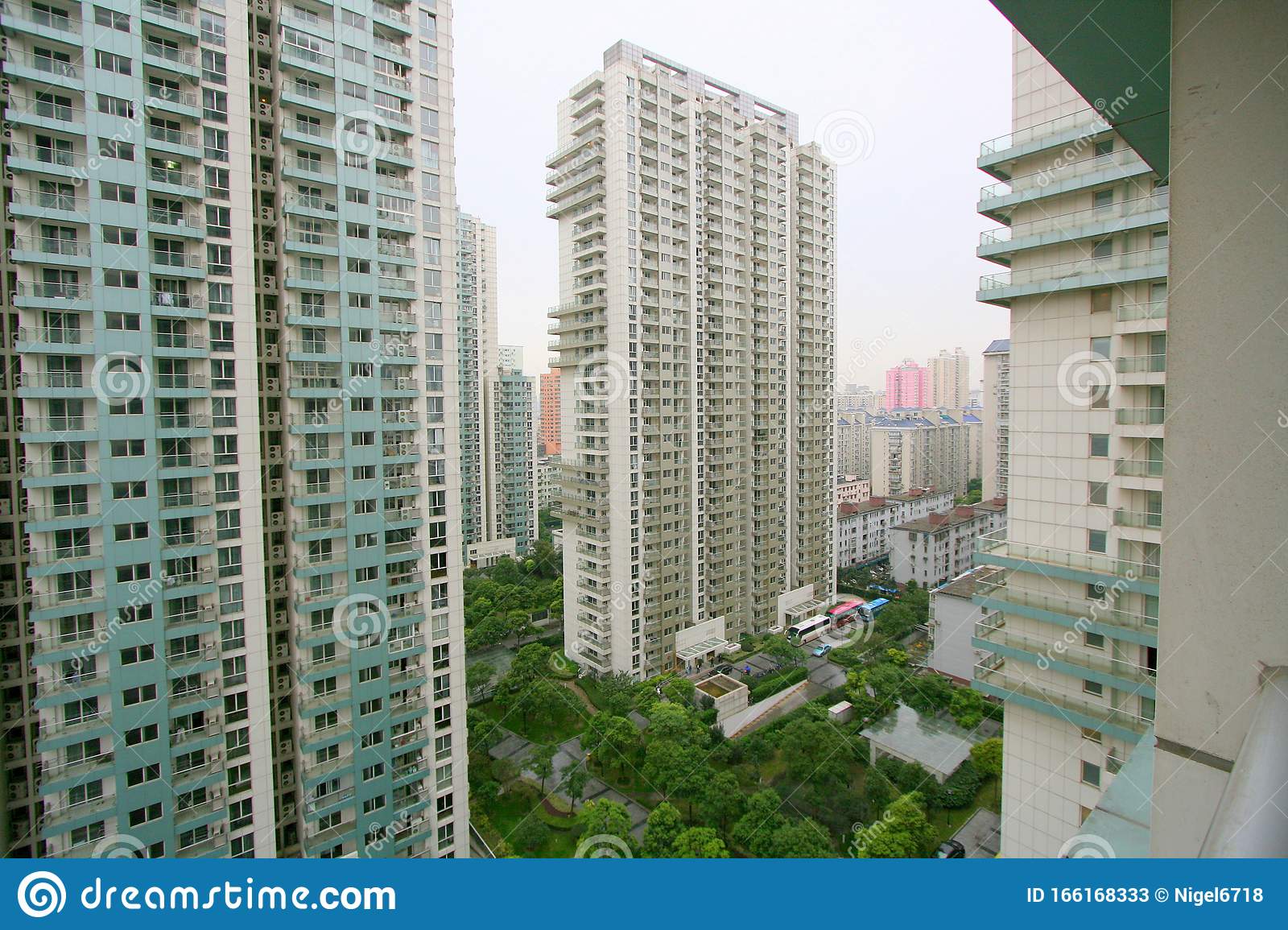
High rises close together:

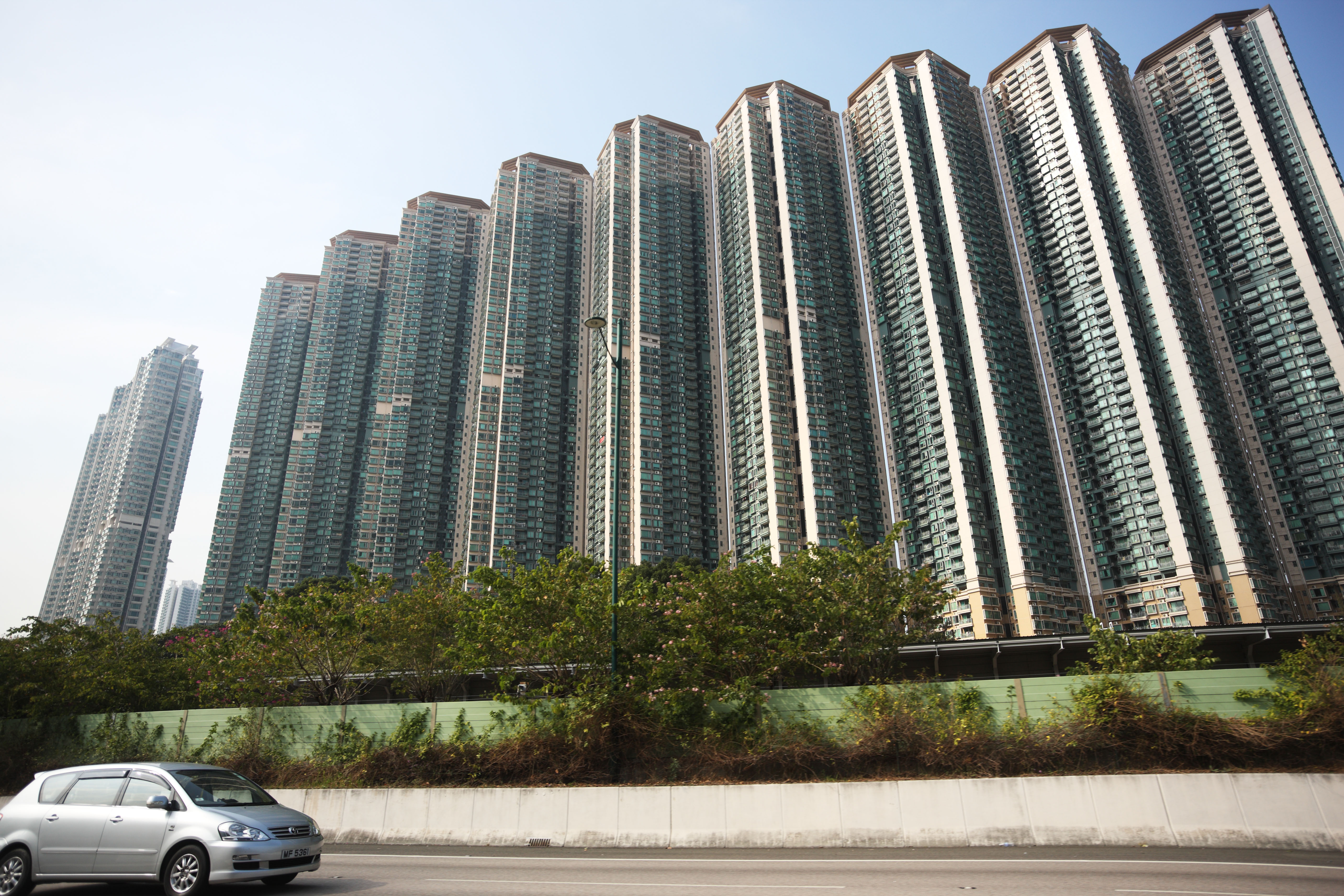
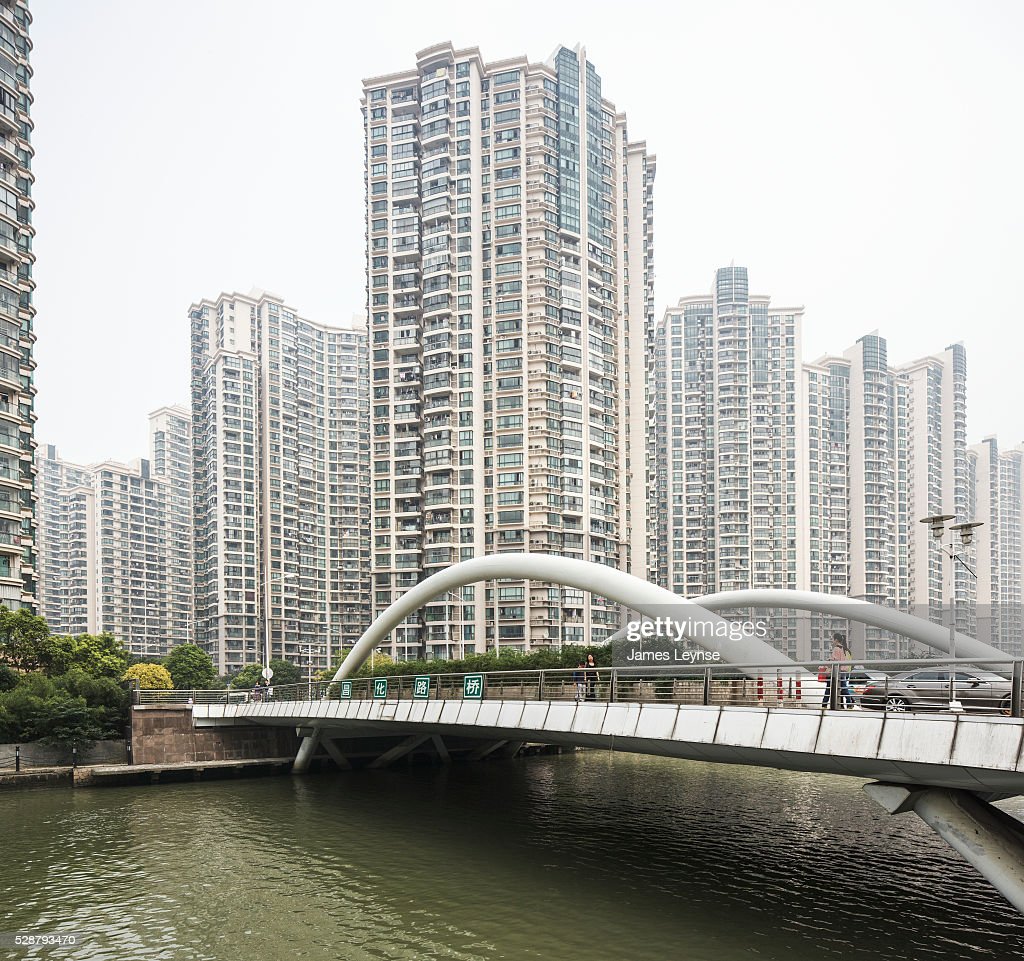
High and low interleaved:
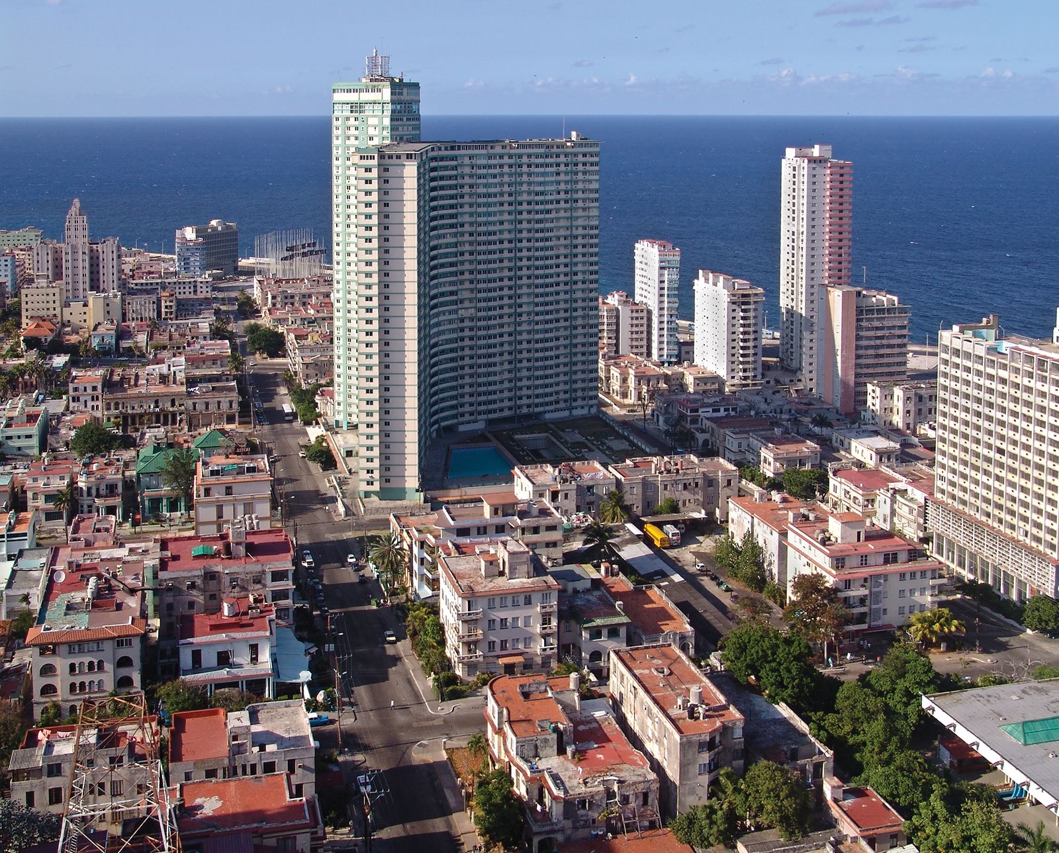
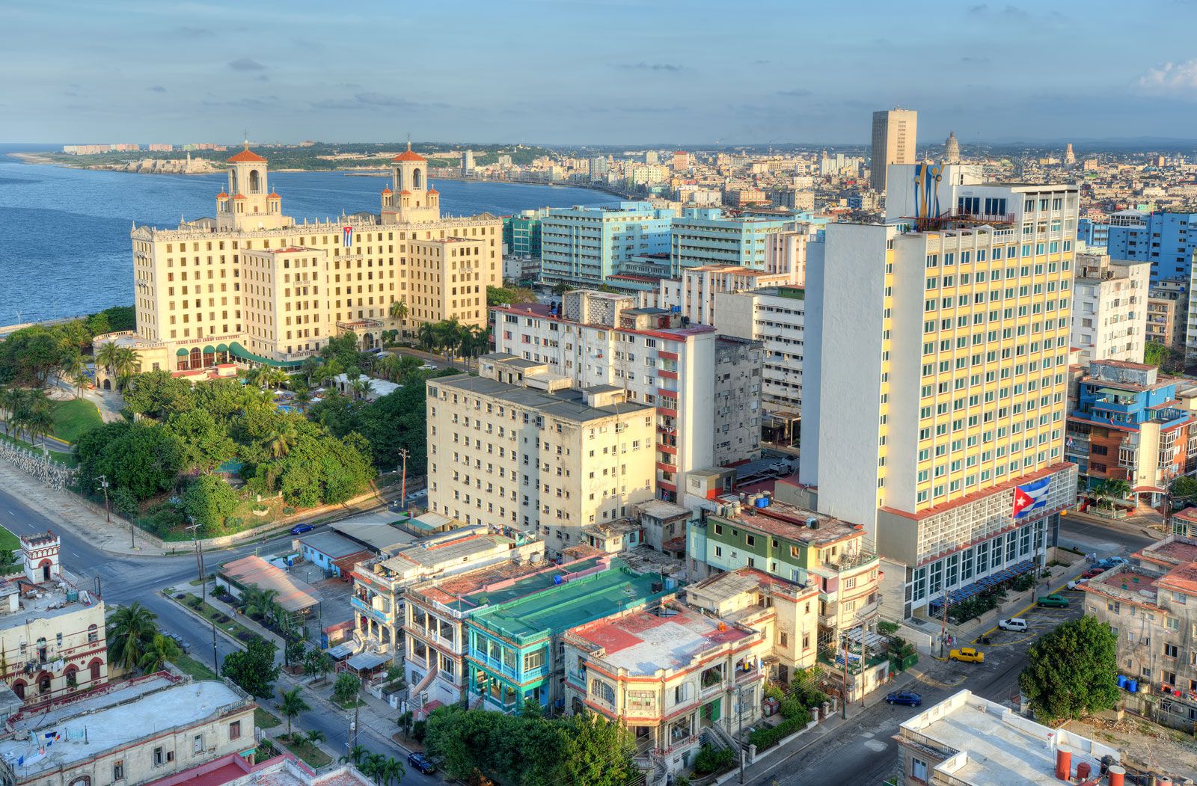
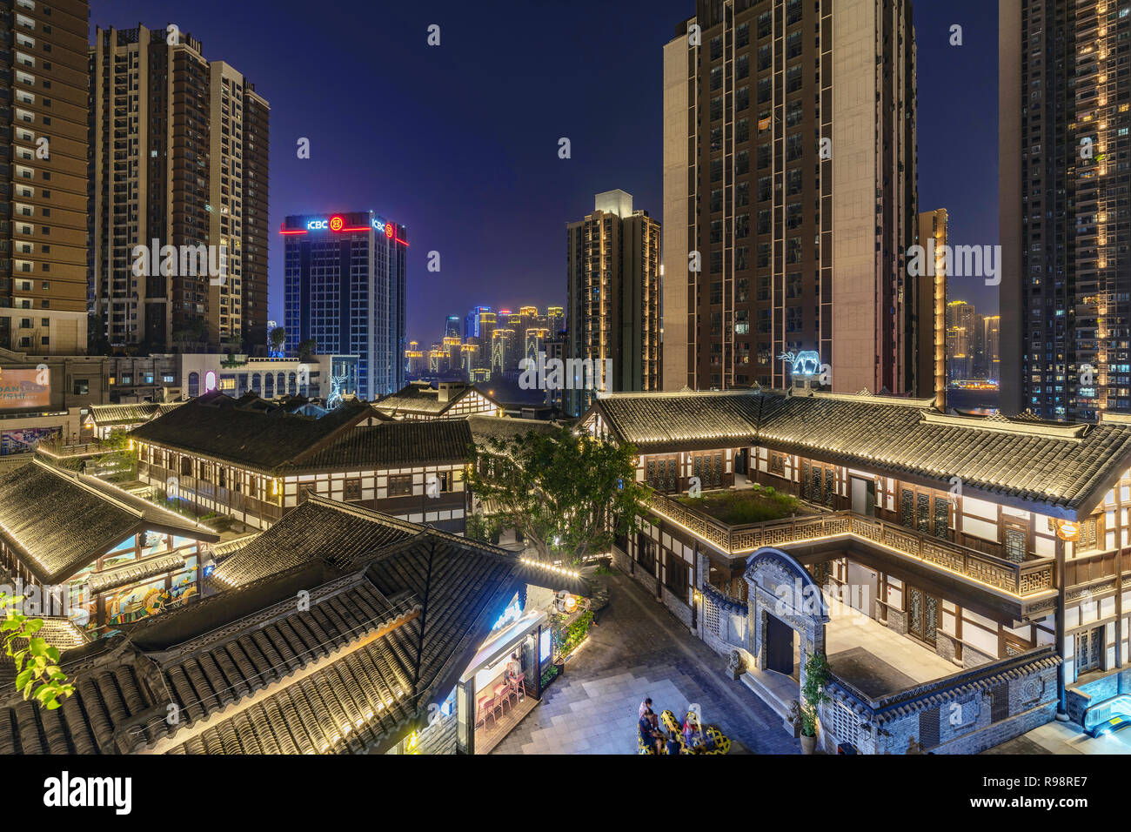
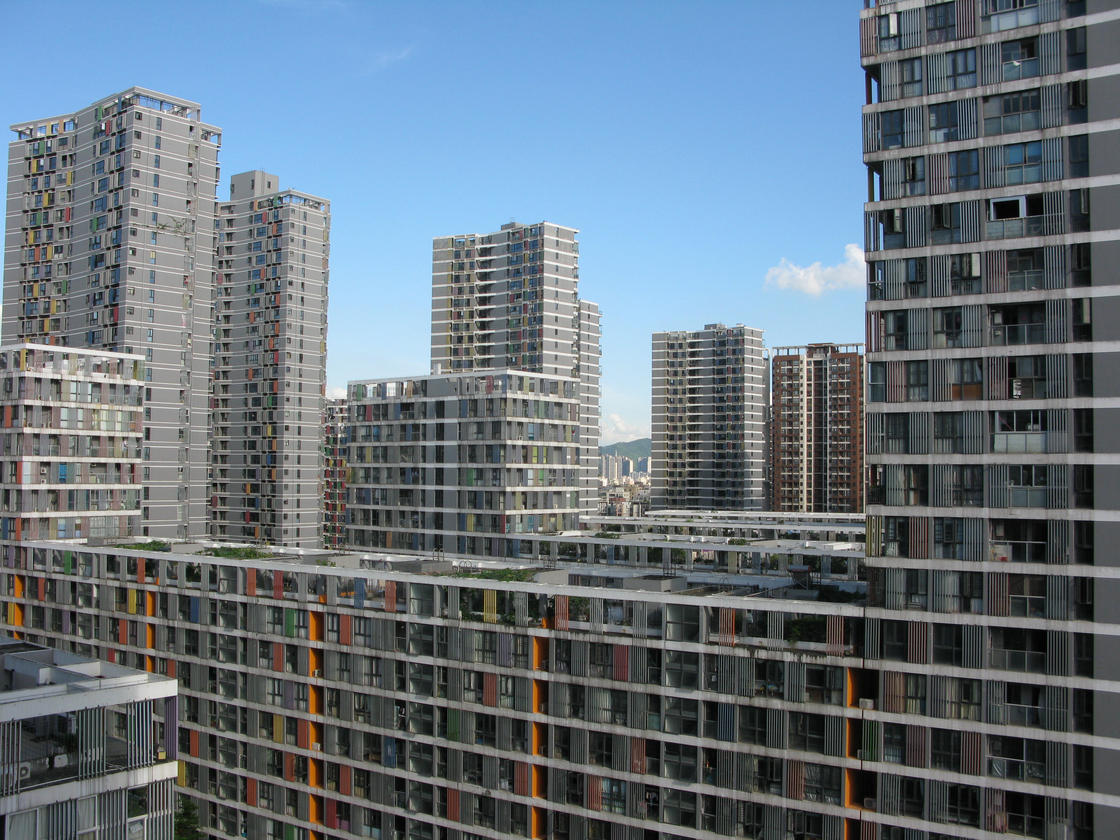

I think all of these can be good.
Same. Would we nice to see more elevated walkways between high rises
I think its fine without these, with high risers it’s typically overlooked to have really good living space in between them. A playground and a few trees isn’t enough, it needs to service all of these people well. You need shops and all kinds of stuff.
Lower buildings often have commercial space on the ground floor, and the shops, doctors and kindergartens will be there.
I’ve been thinking about this, even asked it here, but I think if you’re going to spend the money on highrises, ideally you’d have each high rise be residences for the upper floors and commercial/office space on the lower ones, in a ratio that represents the relative densities each type of space would have on average. For example, if residences have an average “square meter of floor space per inhabitant” density that’s a third that of an office, then each high rise should have one third offices and two thirds residences. That way, you won’t have a situation where a ton of people have to commute out of the district simply because there are not enough work within the district. That would eliminate a ton of stress and congestion in the morning and evening.
Imagine if you had work at 9, and you could afford to wake up at 8:50 because your commute is only from the 25th floor to the 5th. Or, maybe it’s only a little longer and it’s in the building across from you. Then after work, you can head down to the first floor to the bar, then across the (pedestrian and cycling only) street to the grocery store, and be home with less than one kilometre of total travel. Also, no building ever sits empty, whereas even with separate residential and commercial buildings right next to each other, the commercial one will be empty at night and residential mostly empty during the day as people go between them.
I know a lot of people would argue that this would be boring or monotonous, but you don’t have to stay in the district. In fact, by cutting down on your necessary travel time you now have more freedom to spend more time travelling further just for fun. With good public transit, if you ever get bored of your district, it would take not that much time after you get off work to travel all the way across town, walk around, have dinner there, meet friends, and come back before it gets dark. Instead of having to make that trek every single day even when you don’t want to.
I really think segregated residential and commercial developments are obsolete and mixed use is the only way to go for a modern city.
Actually, now that I think about it, this would totally work for mid rises too! If you have six floors, nothing’s stopping you from setting aside two floors for commercial and four for residential, if the ratio you want is one third and two thirds.
yeah that sounds cool, but has it been done before?
Yeah! There are a lot of buildings that do this! Not sure how much they considered the ratio thing, but buildings with offices on the low floors and residence in the high floors are pretty common, at least where I live.
Some examples I found online: