There are a lot of ways to build a dense city. You can go the old European city route and have a bunch of low and mid-rise buildings very close together, resulting in a fairly liw city skyline with small gaps between buildings. Or, you can have mostly skyscrapers with large clearances between them to get a similar density as the European city but with more empty space on the ground for trees or amenities, at the cost of being more expensive to build since economies of scales don’t really apply to buildings, and tall buildings cost exponentially more per area of floor space than shorter buildings. But, many people prefer having more space on the ground, while others prefer street level shops being close together so you can easily get between them.
Or, you can have a city centre that has both really tall buildings and narrow building clearances to get extreme densities. Hong Kong, Singapore, and other large Asian are examples of this, as well as Manhattan. But I know many people say they hate
Or, you can interleave tall and short buildings such that you get good density of street level shops, while still having more vertical space.
What do you think? For walkable and low car use city development, how would you personally like it to be built? Why? Also, if you have a picture to show as an example of what you mean, I’d love to see it!
Here are some pictures that I have for reference:
Old European city:



High rises further apart:




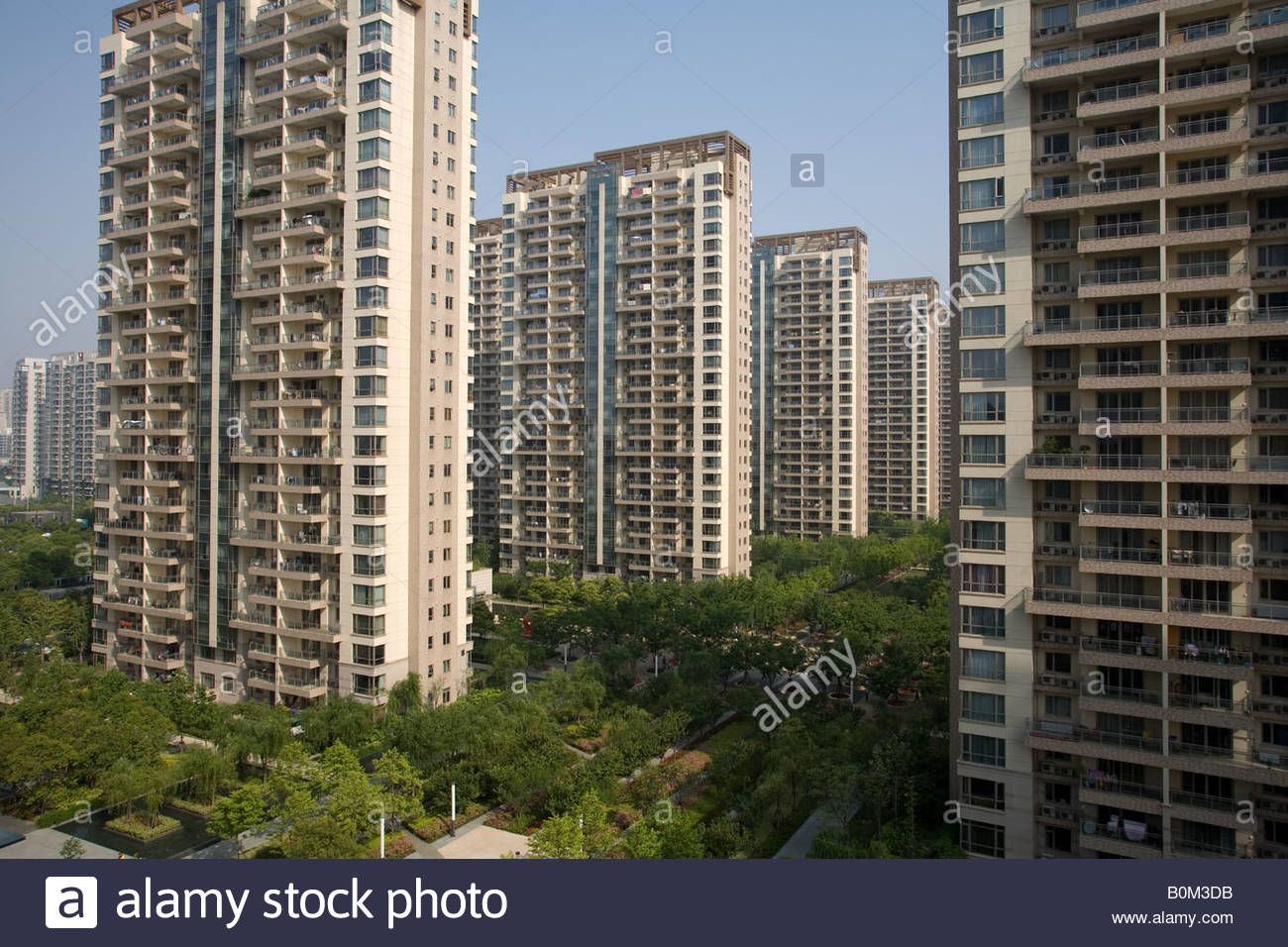
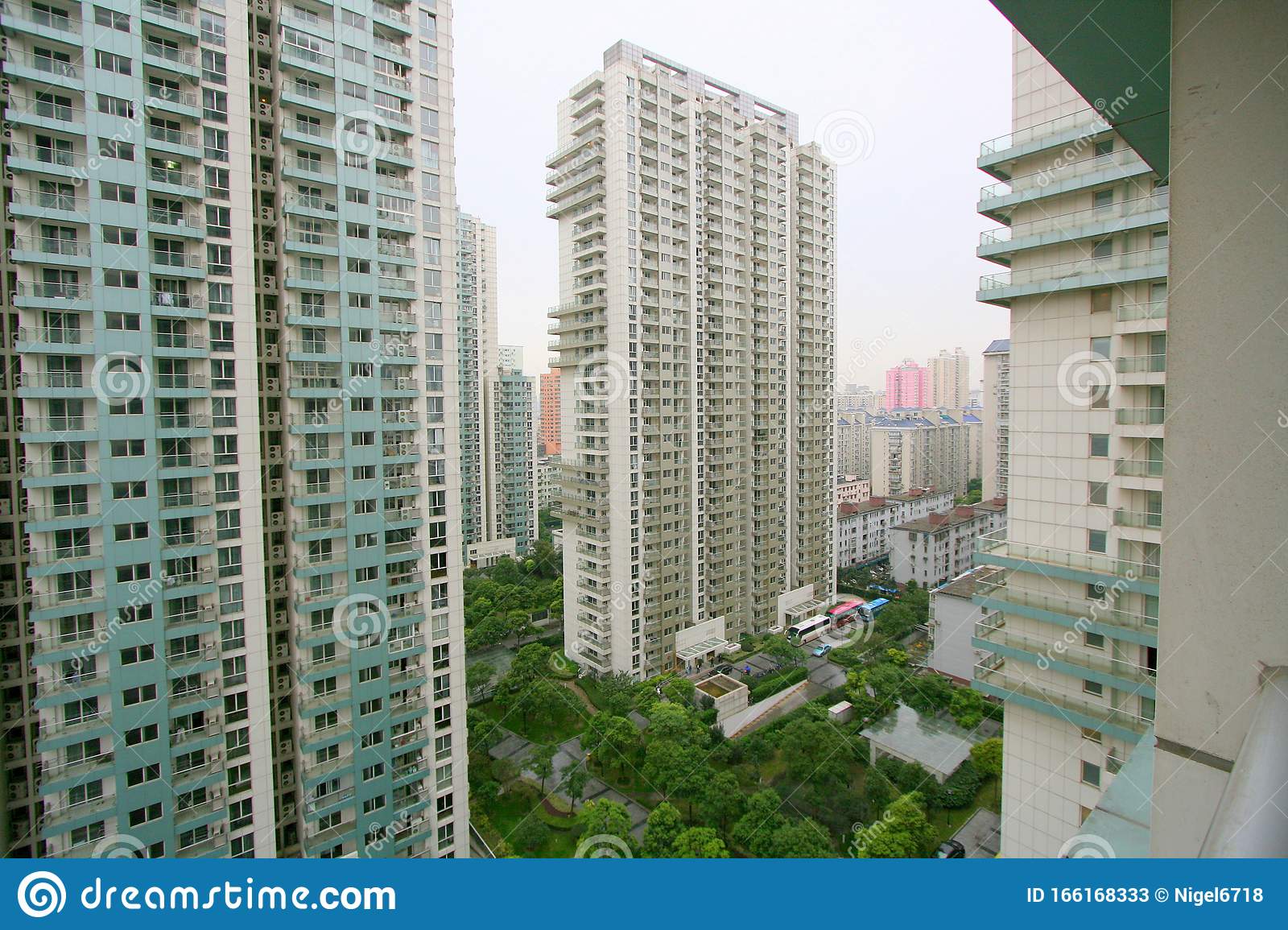
High rises close together:

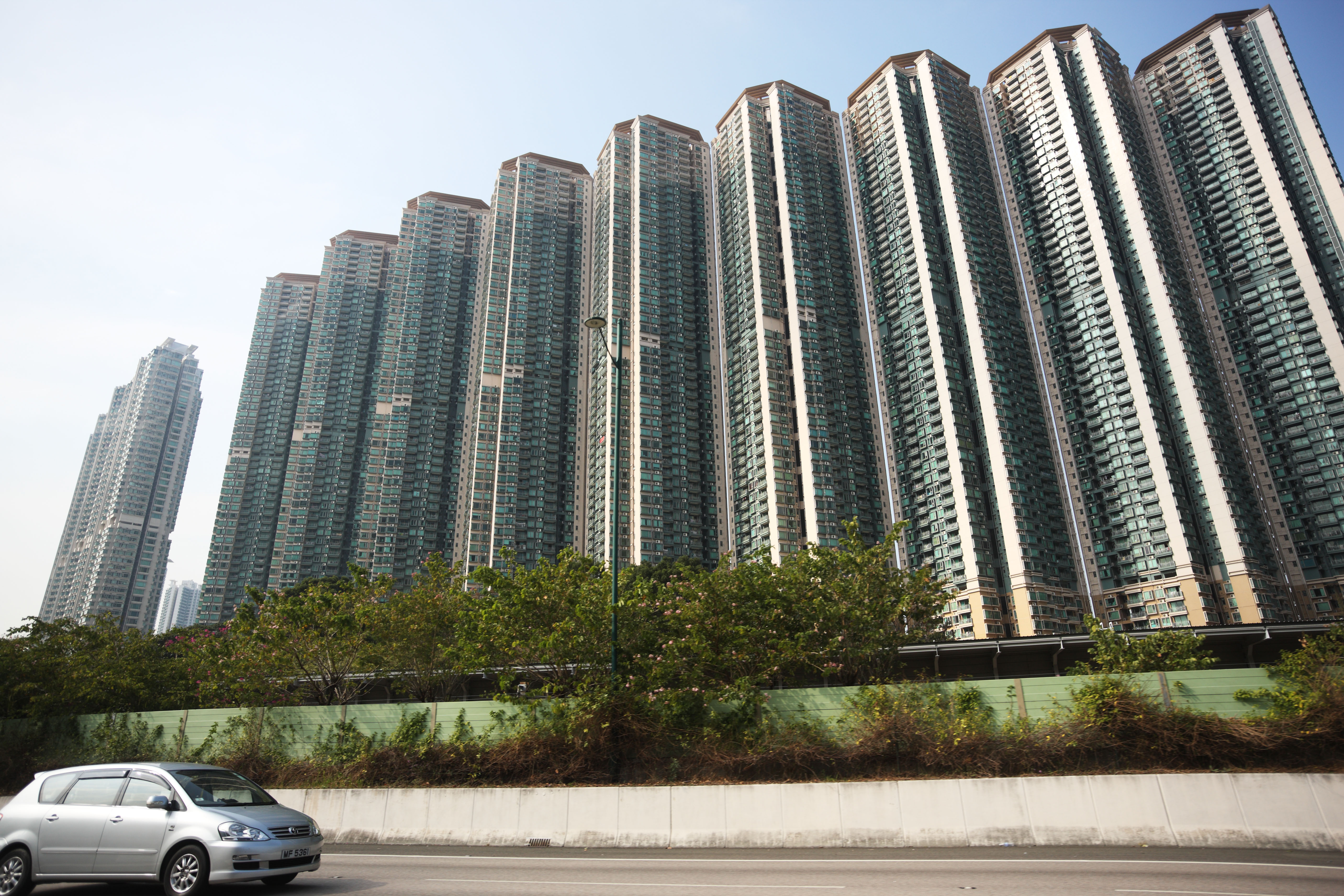
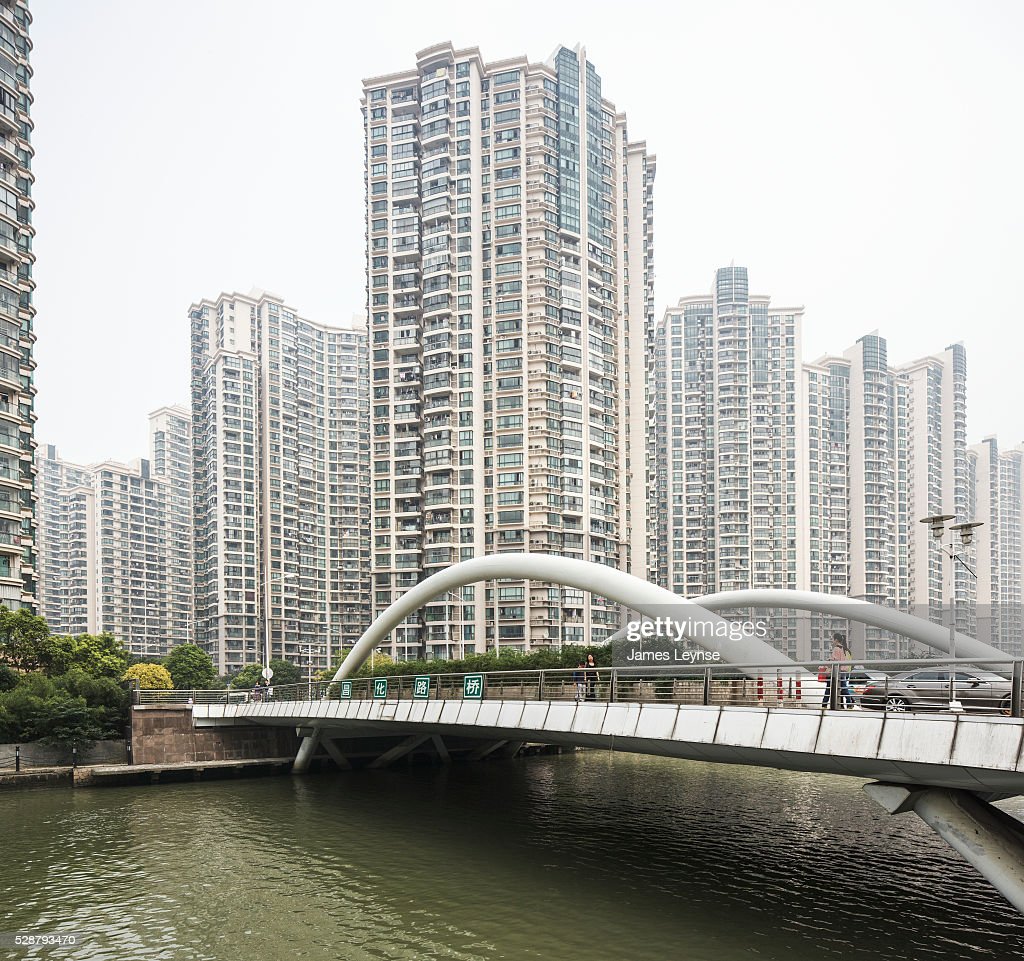
High and low interleaved:
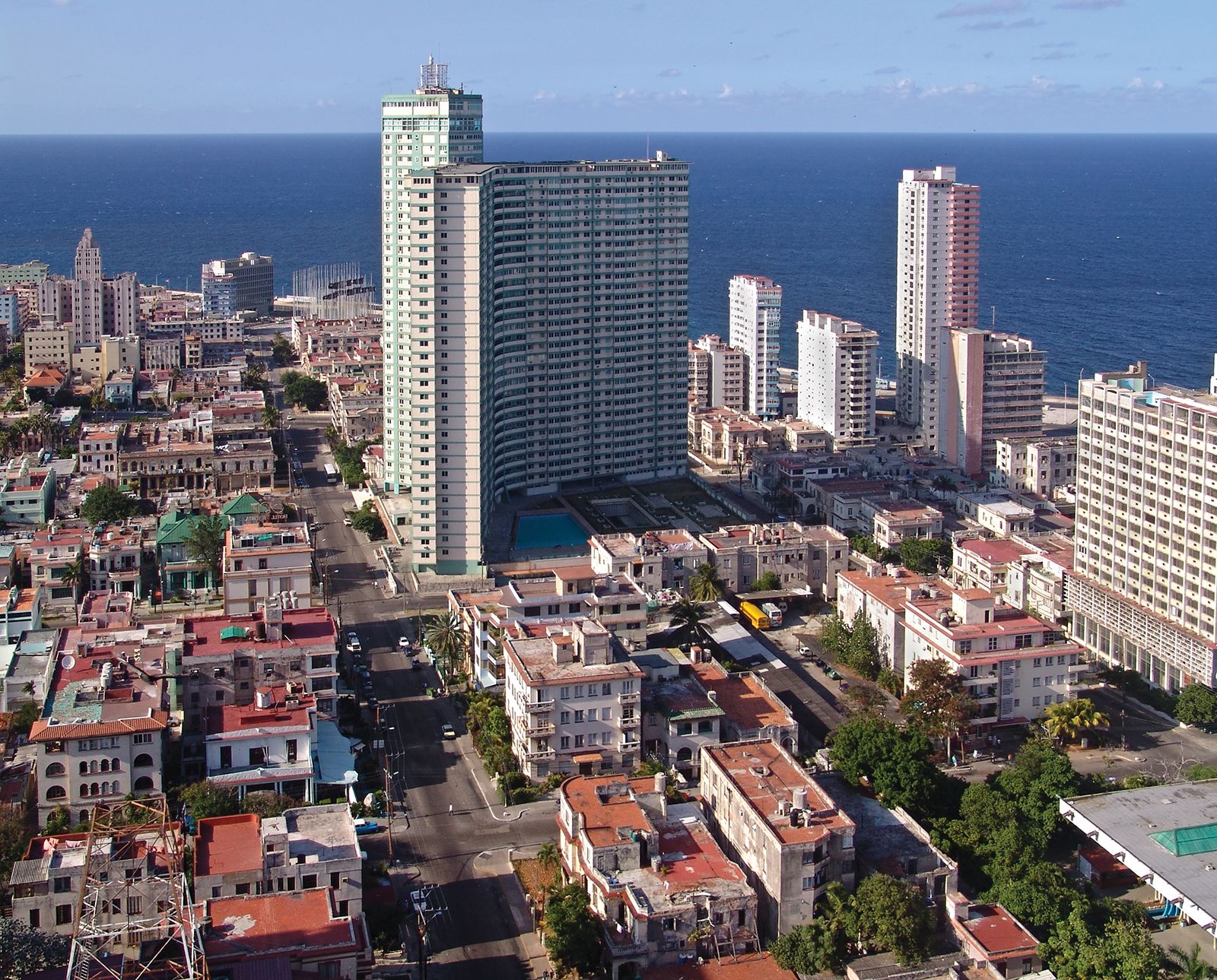

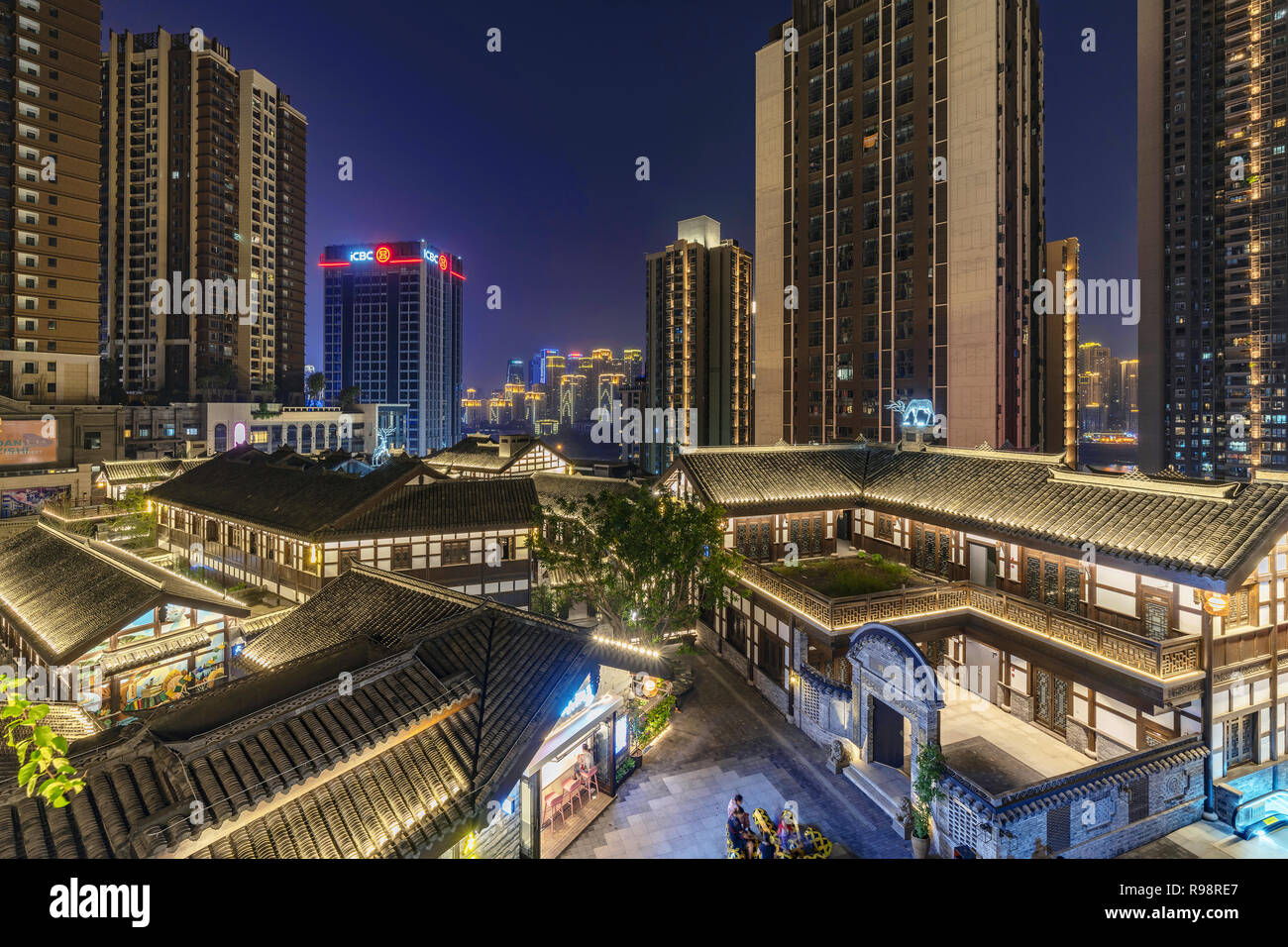
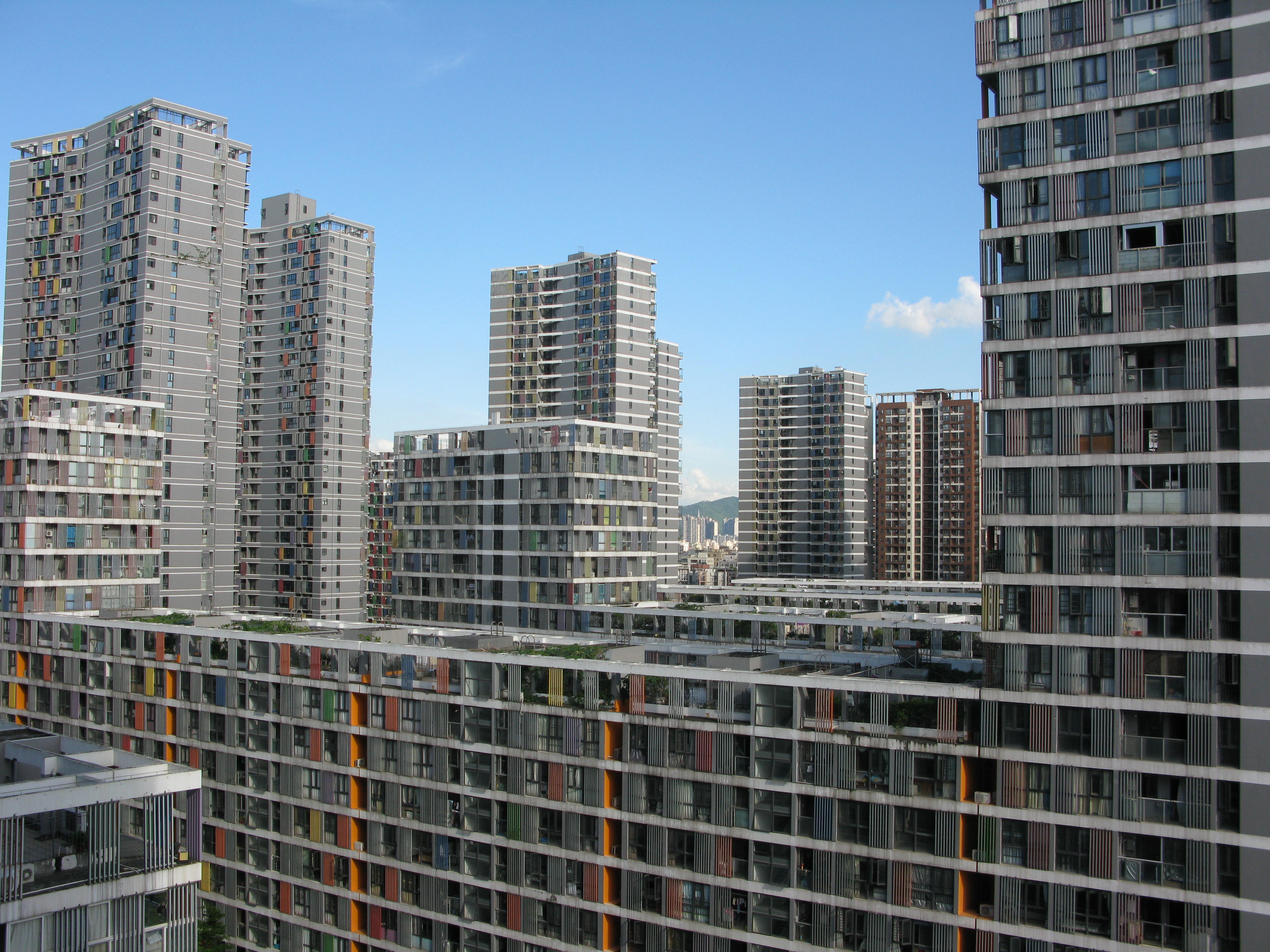

yeah that sounds cool, but has it been done before?
Yeah! There are a lot of buildings that do this! Not sure how much they considered the ratio thing, but buildings with offices on the low floors and residence in the high floors are pretty common, at least where I live.
Some examples I found online: